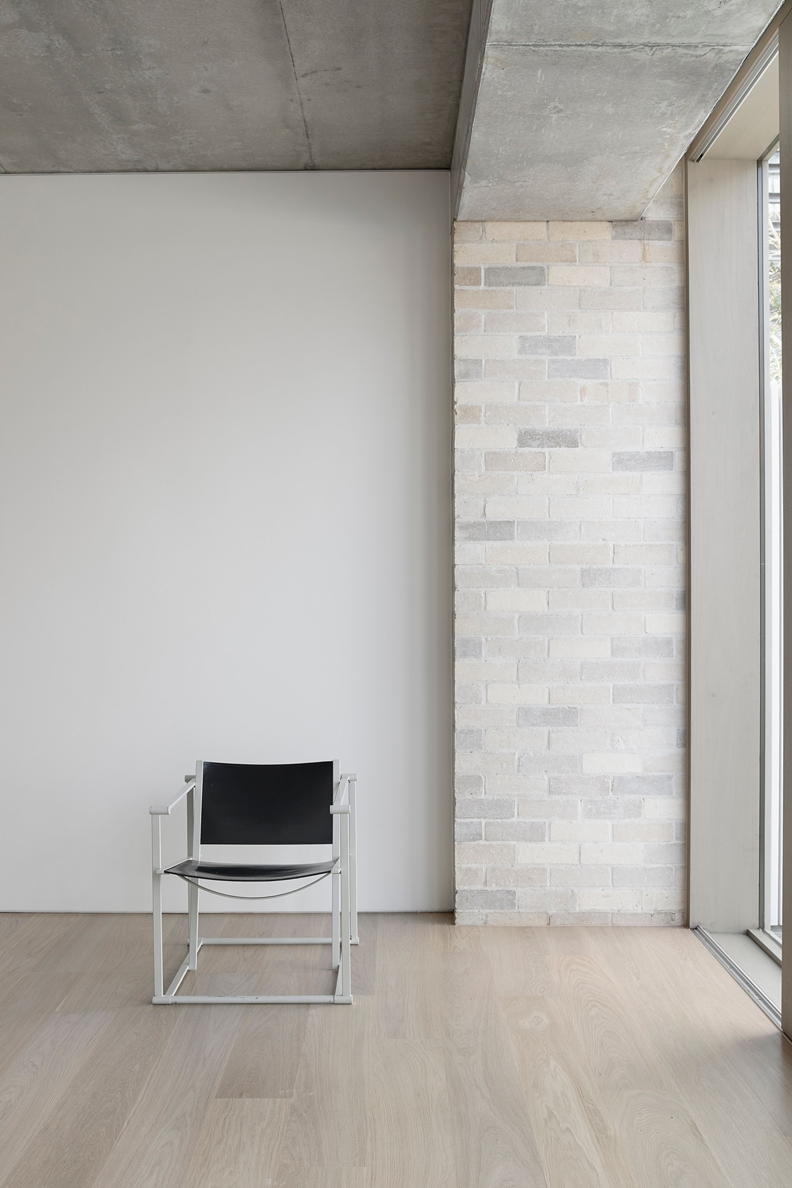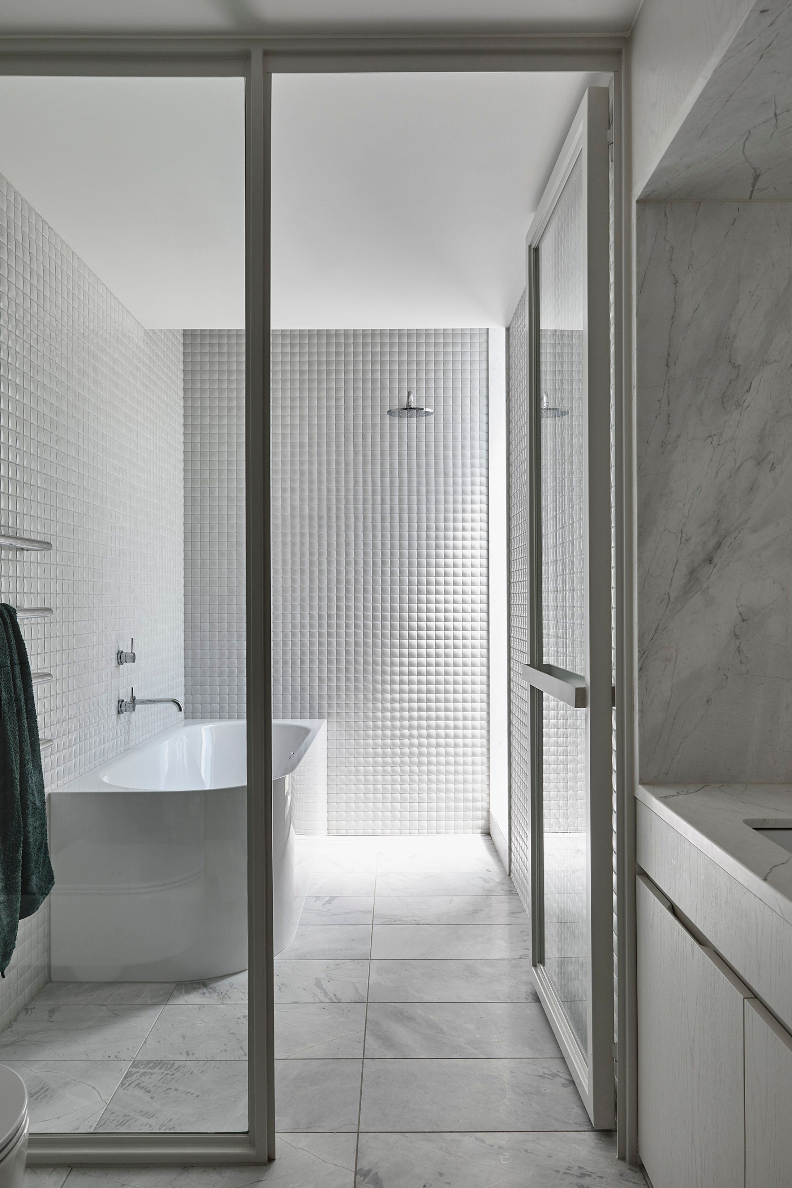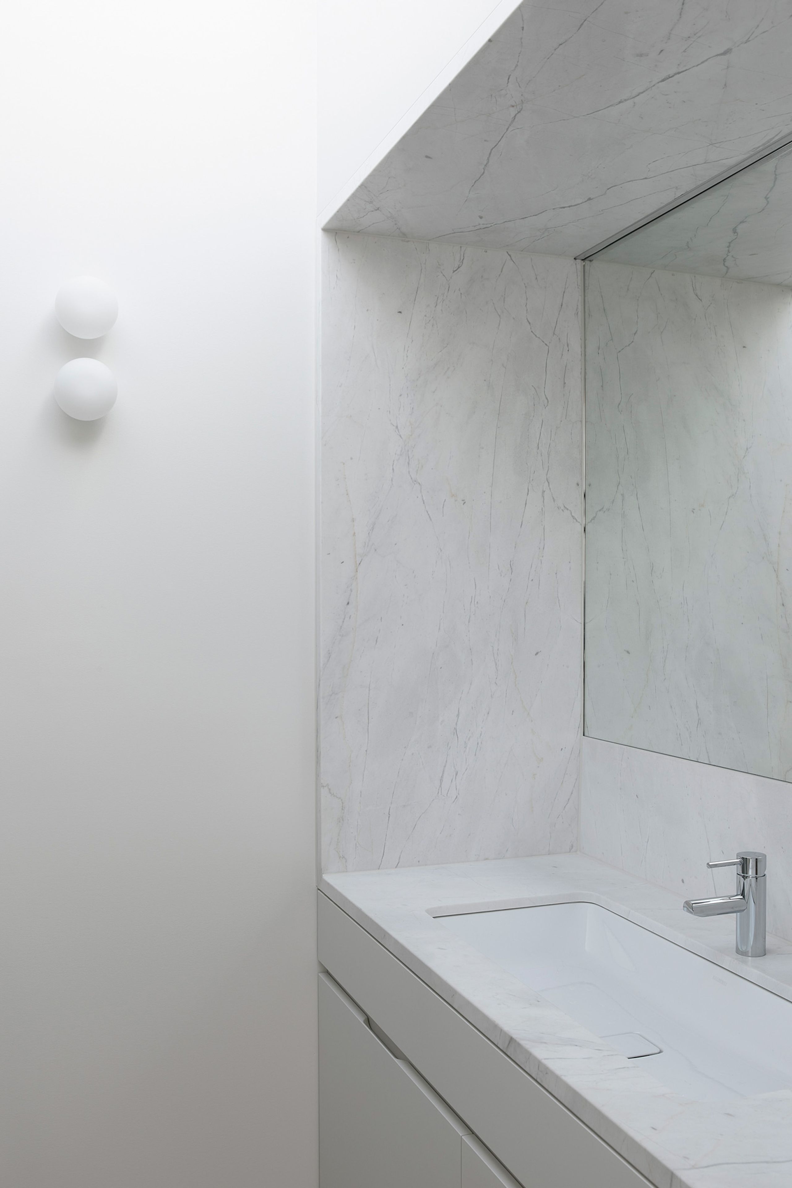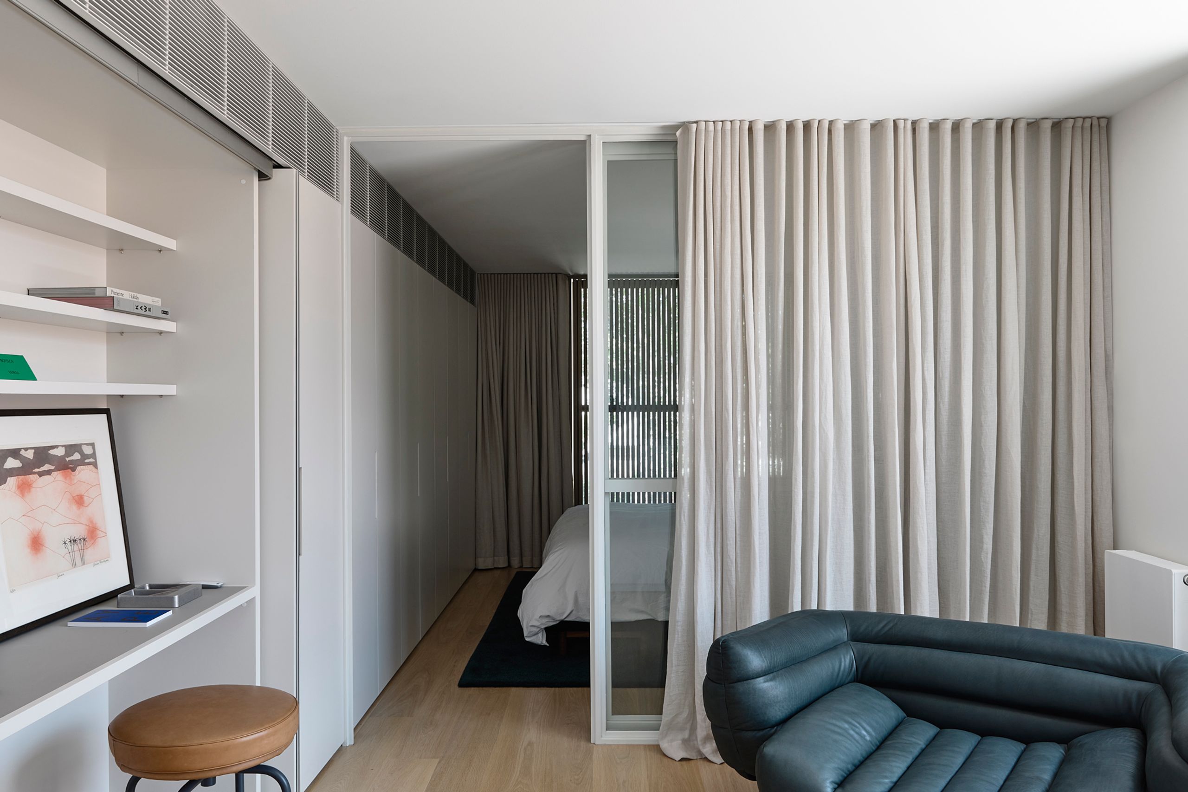
MA+Co has taken a constrained Federation terrace in Melbourne's Albert Park and made it expansive by an additional floor and new rear pavilion that elaborates its original heritage features in a contemporary idiom.




We removed ad-hoc 20th century rear additions then excavated to create lofty living spaces incorporating changes of level where thresholds and steps create a journey through the new volumes.



Glass screens, curtains and sheers layer the experience and soften the concrete ceiling and marble finishes. Light is drawn deep into the interior in unexpected ways while an intermural staircase winds upwards through its heart.


Albert Park House
- Location Albert Park
- Status Completed 2021
- Collaborators Frameworks
- Photography Derek Swalwell