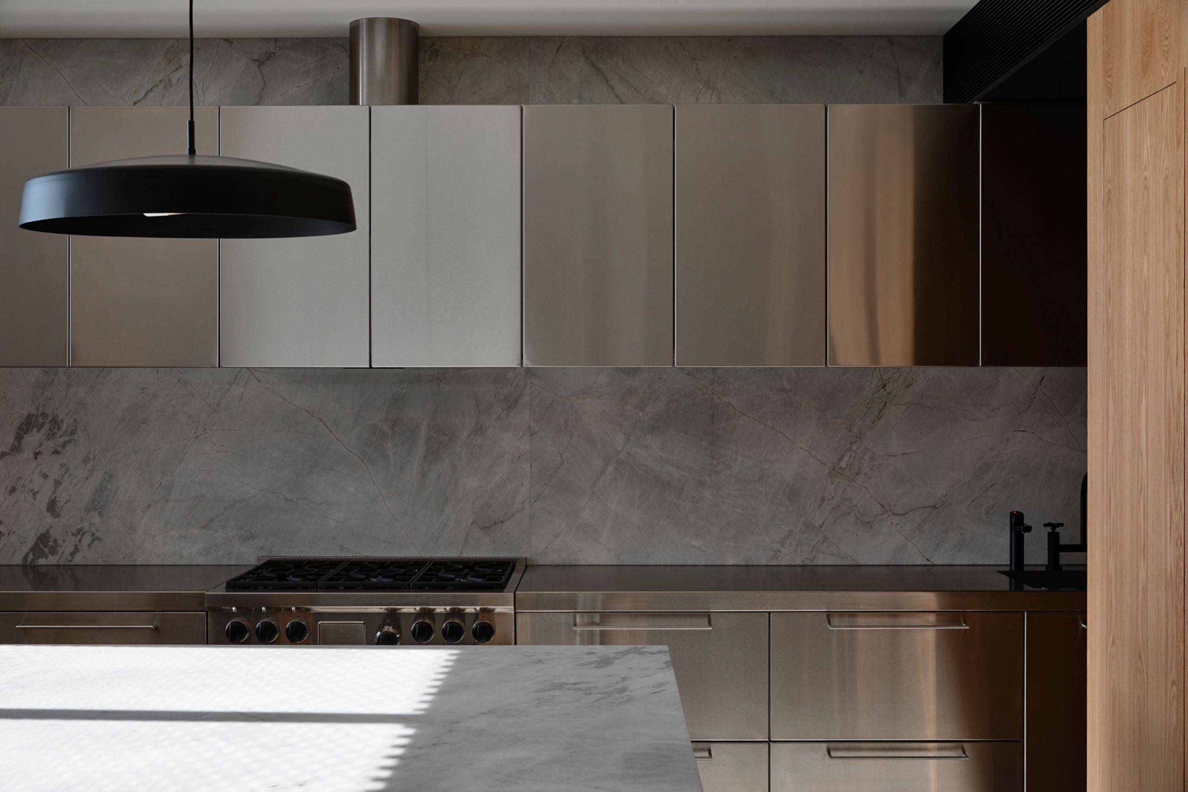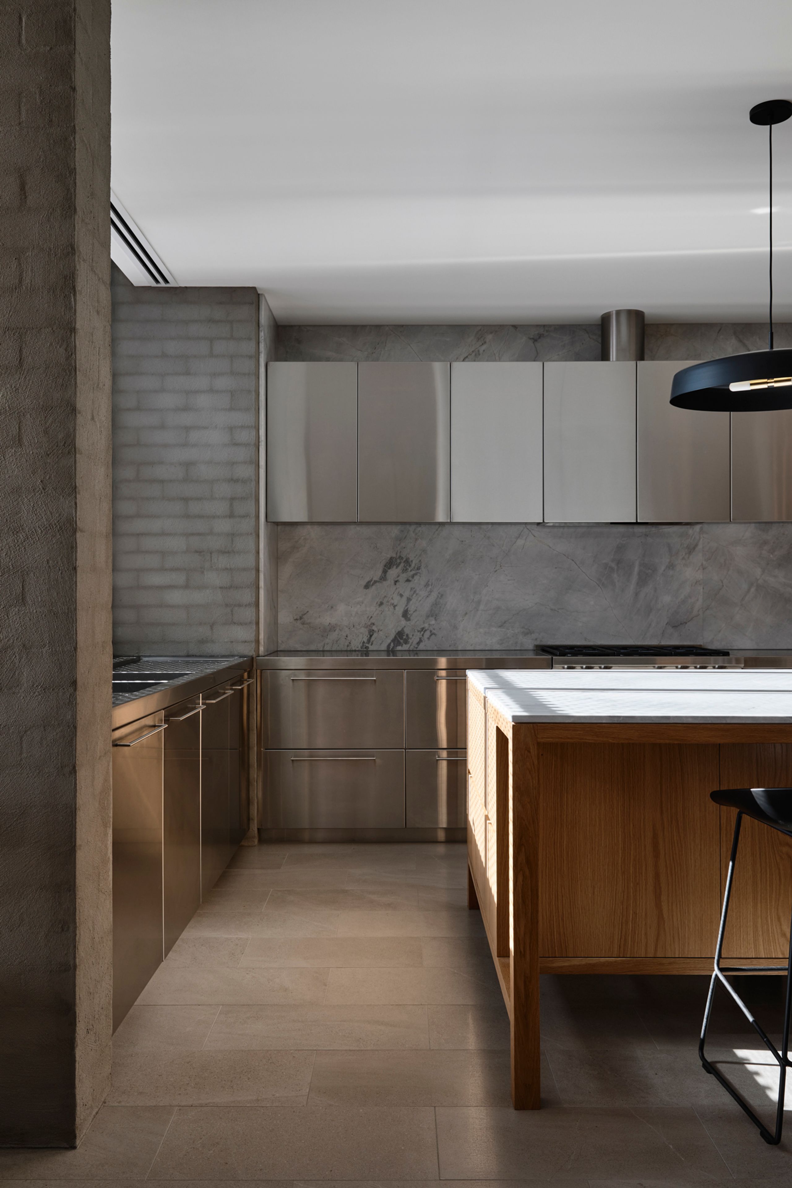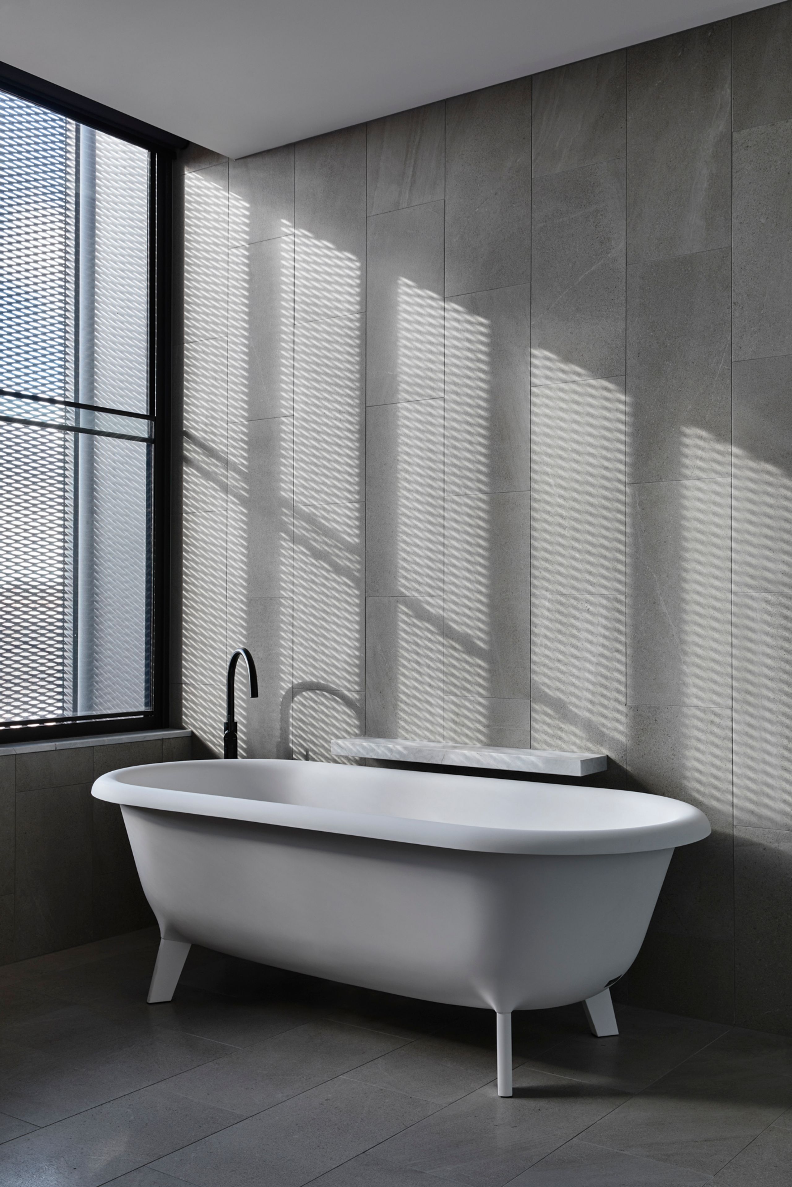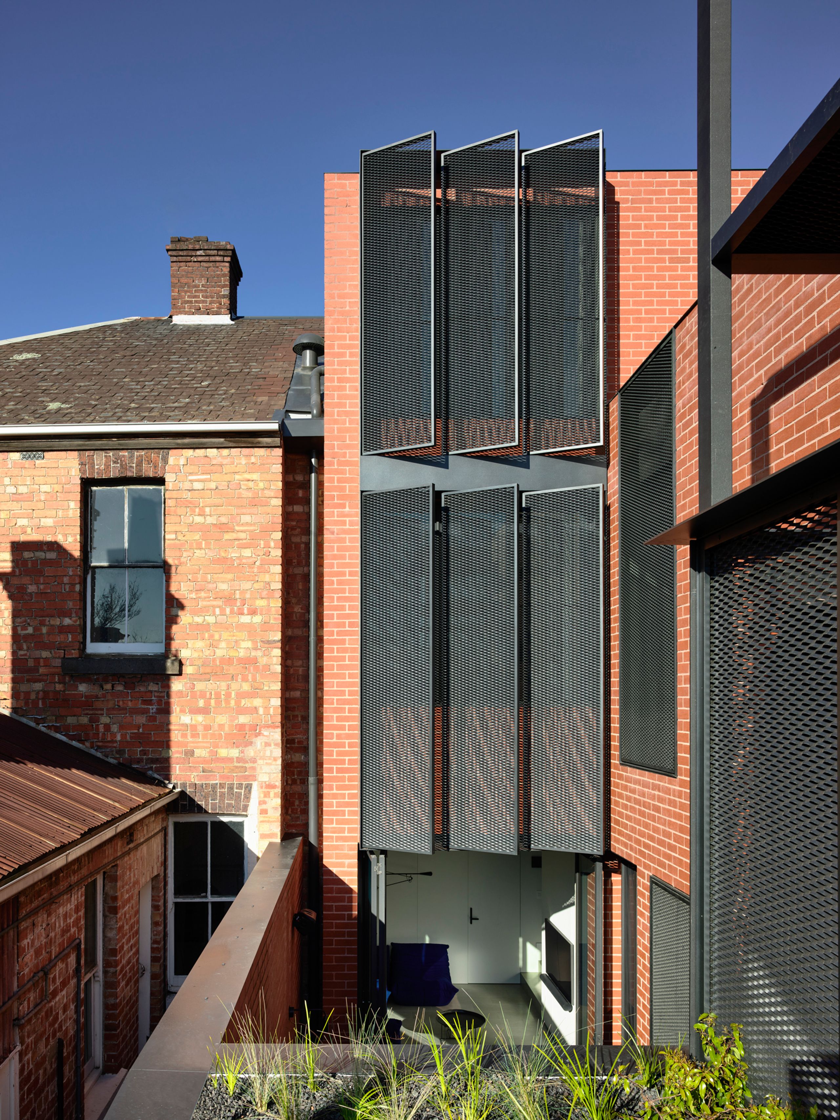
MA+Co has retained the best of a pair of 1870s inner-city red bricks terraces while uniting, reconfiguring and extending spaces within. Original front rooms of the former workers cottages have been kept so the plan form of the two original dwellings is discernible. Beyond this point, we have opened up the interiors, inserting a staircase between old and new elements to act as a transition zone.

Ensuring a seamless transition from two storeys to three required a dynamic section. The central stairwell marks this junction of old and new - with the front rooms offset by a half level from the new volumes, the light-filled stairwell becomes a vertical corridor that connects each space.


To retain as much of the existing outdoor space as possible, the existing garden was divided and elevated. At ground floor, a courtyard connects the informal lounge and bedrooms to the garage at the rear. On the first floor, it takes the form of an elevated terrace that extends from the living room onto the garage roof. And on the top floor, a private green roof extends from the main suite.


New materials are sympathetic to the historic - natural timbers, bagged brick, marble surfaces and metalwork grilles to windows. The garden area was reconfigured as a stack of external spaces - courtyard, raised terrace, and a roof garden.

Fitzroy House
- Location Fitzroy
- Status Completed 2020
- Photography Derek Swalwell