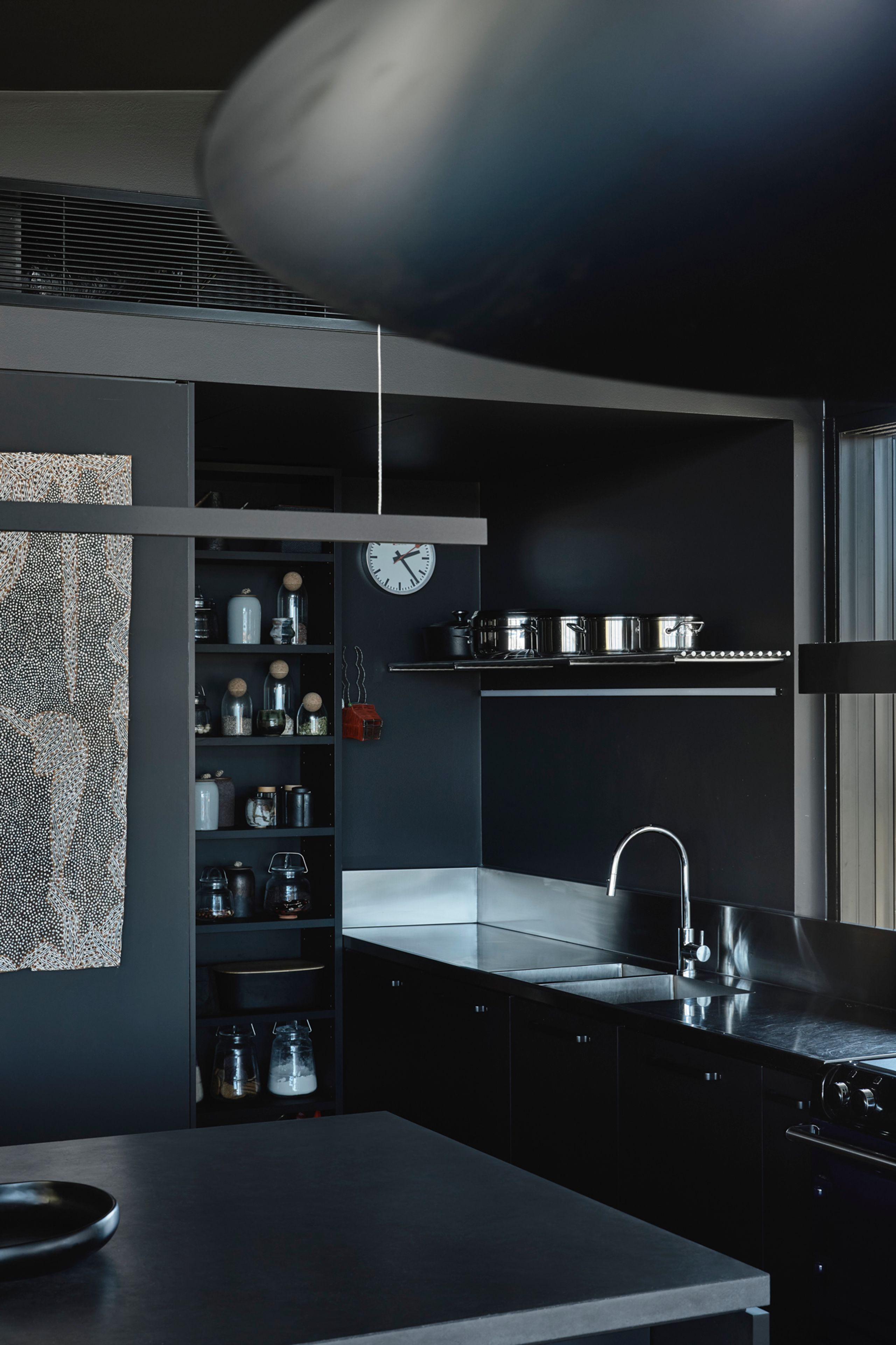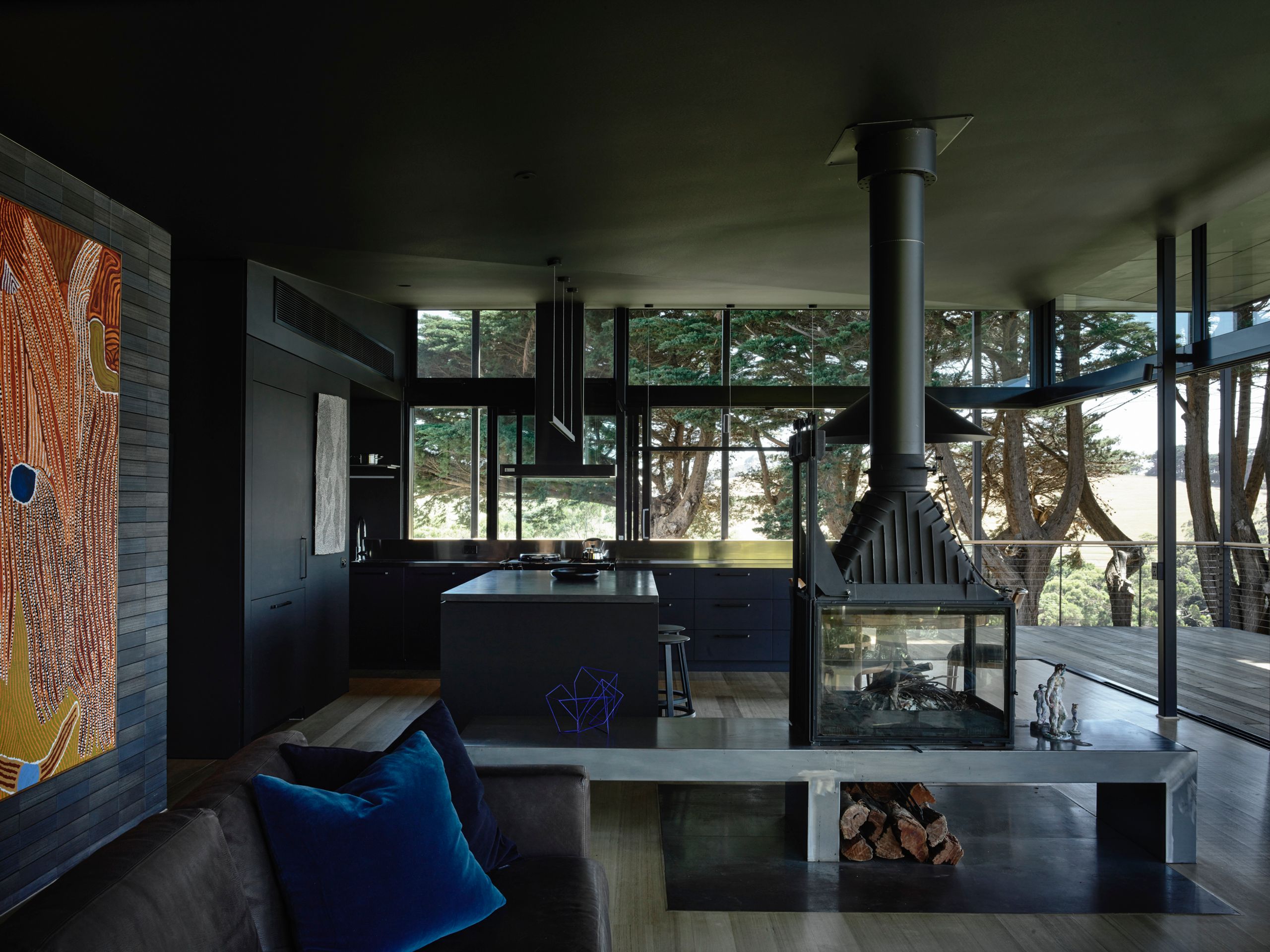
Nestled in the hills, overlooking the Mornington Peninsula. The beauty of its coastal location is an inspiring backdrop for this pared-back holiday home. From the textured foreground and rugged surrounds emerge Flinders Residence; where two angular wings bisect over the entryway, inviting you into its shaded oasis.

A conscientious palette of simple, hard-working materials transitions the home fluidly from the natural plane to its interior. Colourbond finishes, shadow-clad panelling and timber decking form the exterior. Timber floors continue inside, alongside concrete, stainless steel and brick details. The dark tonality tempers the home's prominence, preserving the picturesque location, whilst also complementing the client's vibrant art collection internally.


With a need for ample space to display their art and artefacts; wide walls, fitted with gallery tracks, suffuse the home. The artwork is delicately illuminated by track lights and clerestory glazing, steadying the dark hues. And extensive full-height windows reveal the Bass Strait beyond, shaded by the expansive balcony, extending the living spaces out to the hills.


This spacious scale embodies the vast landscape and frames the client's artwork, with spaces for exhibiting their collection and others for savouring the captivating location. Flinders Residence is congruous with the landscape; striving to be respectful of site, realised in our attentive choice in materials and construction practices. The dynamic created between natural and made has continued to evolve; with the home immersing itself further, into the surrounding environment, over time.

Flinders House
- Location Flinders
- Status Completed 2020
- Photography Derek Swalwell