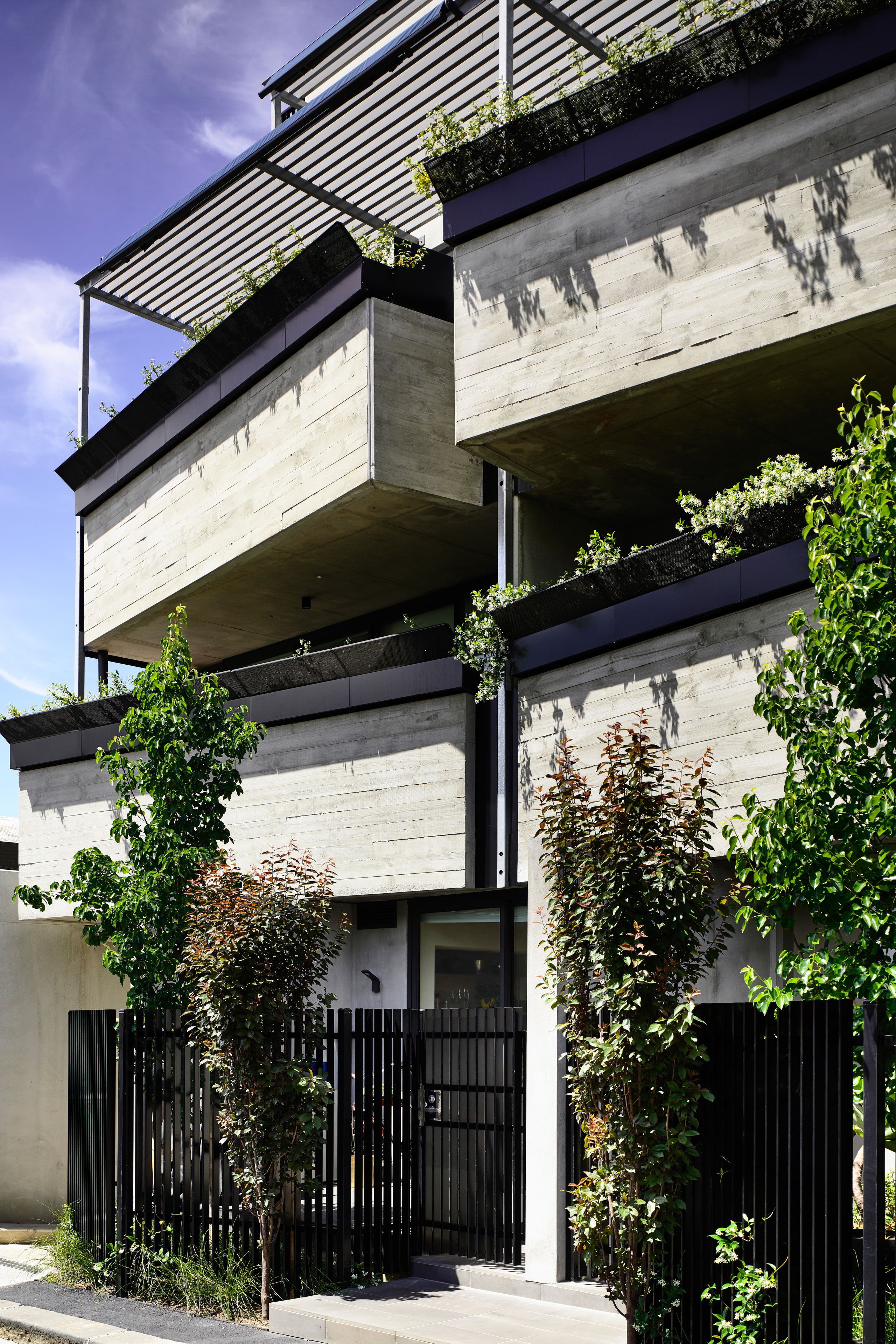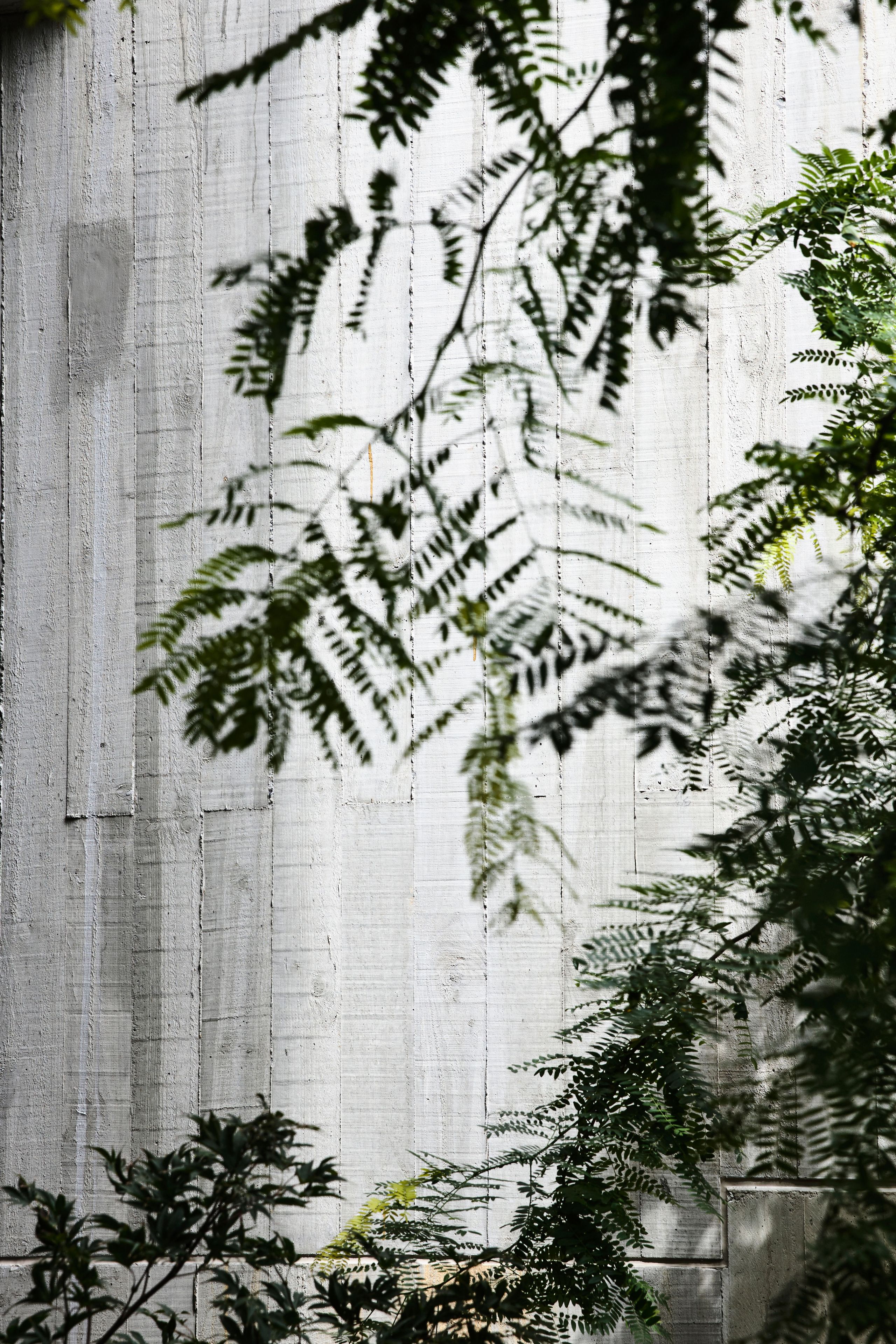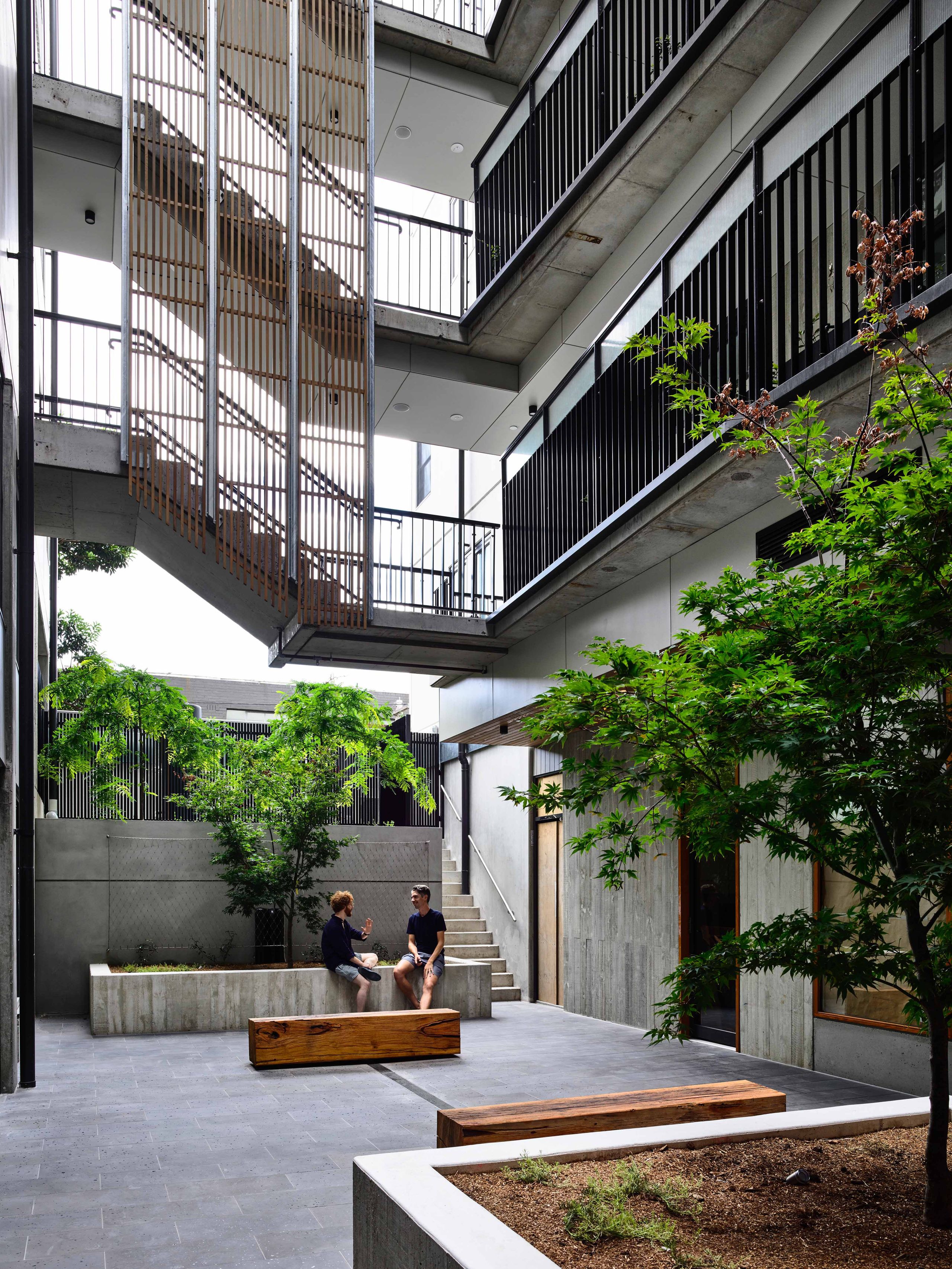
Nine Smith St is a six-level mixed-use development of 41 one, two and three bedroom apartments in Fitzroy. The building has been designed to support a small community that knits into the existing neighbourhood whilst demonstrating the core criteria for good apartment design. Well-considered internal planning provides all the functionality and liveability of a house, albeit within a smaller space. The building is simple and robust, with an emphasis on materiality and simple forms selected for longevity.


From the street, a large singular wall references the façades of the Victorian warehouses to the east and also provides a screen to the apartments behind. This screen provides a filter to the apartments and protects occupants from the bustle of the street below.

The project consists of two buildings on a deep site, separated by a secret courtyard and light well, with two frontages that respond to the context conditions of Smith Street and Lt Smith Street. Four façade elements delineate the Lt Smith Street interface, providing individual points of address which recall double-storey Victorian terraces.

Nine Smith Street
- Location Fitzroy
- Status Completed 2016
- Collaborators Neometro
- Photography Derek Swalwell