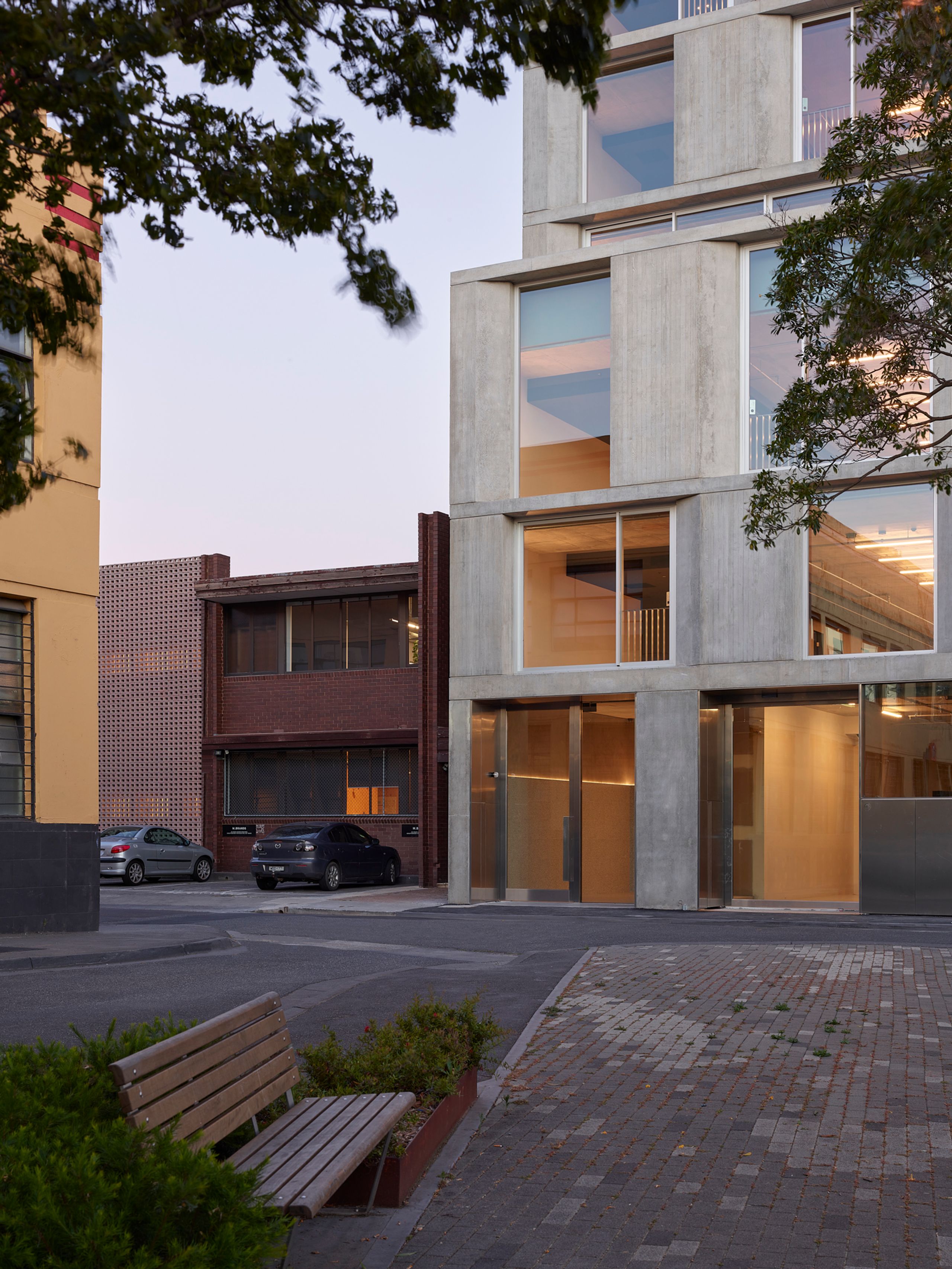
This boutique office development has been designed to read as a singular, robust form – a striking new addition to Richmond’s industrial neighbourhood. The bold façade was conceived as a modern interpretation of the adjacent historical warehouses, utilizing a refined and contemporary material palette.

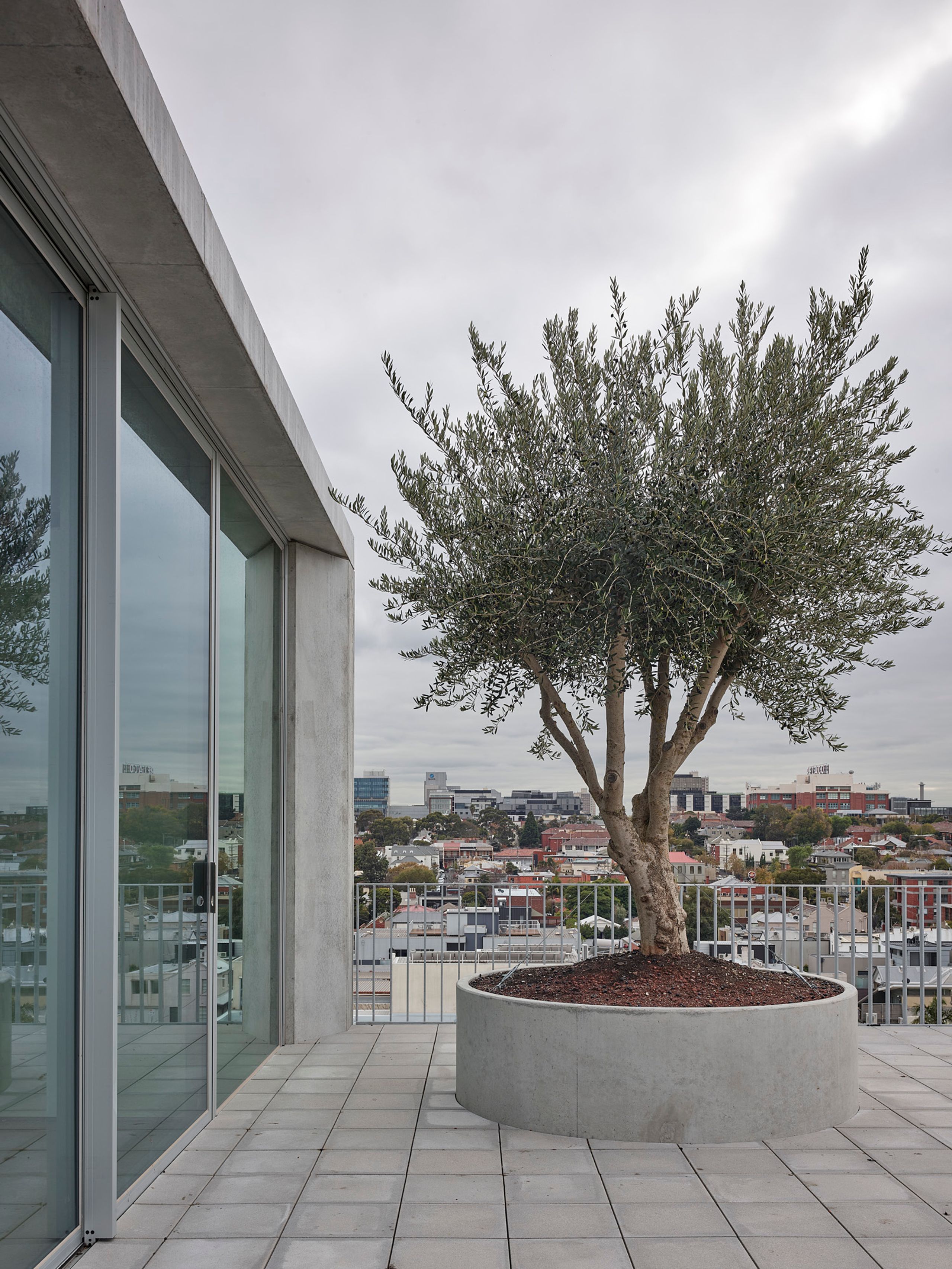

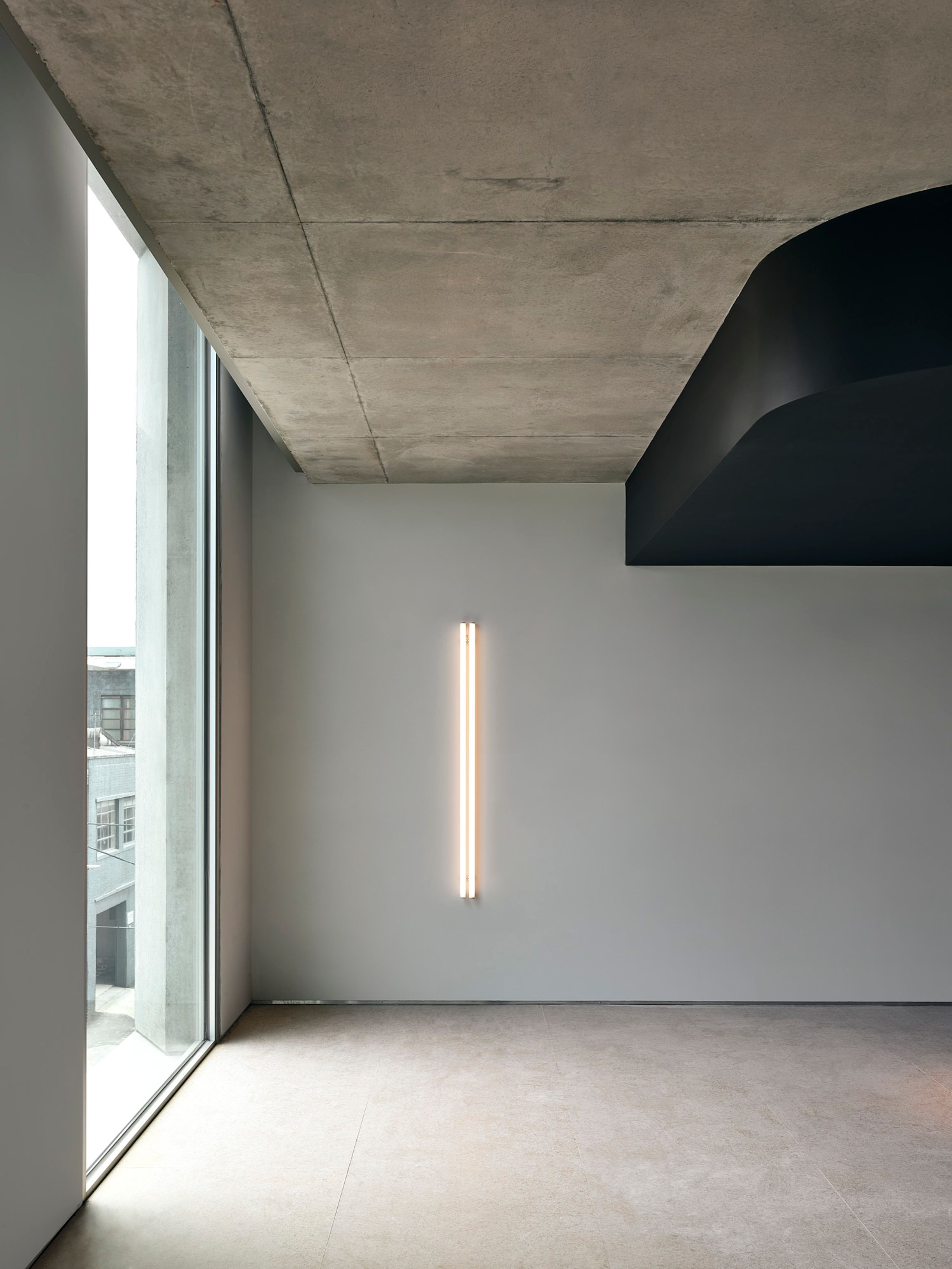
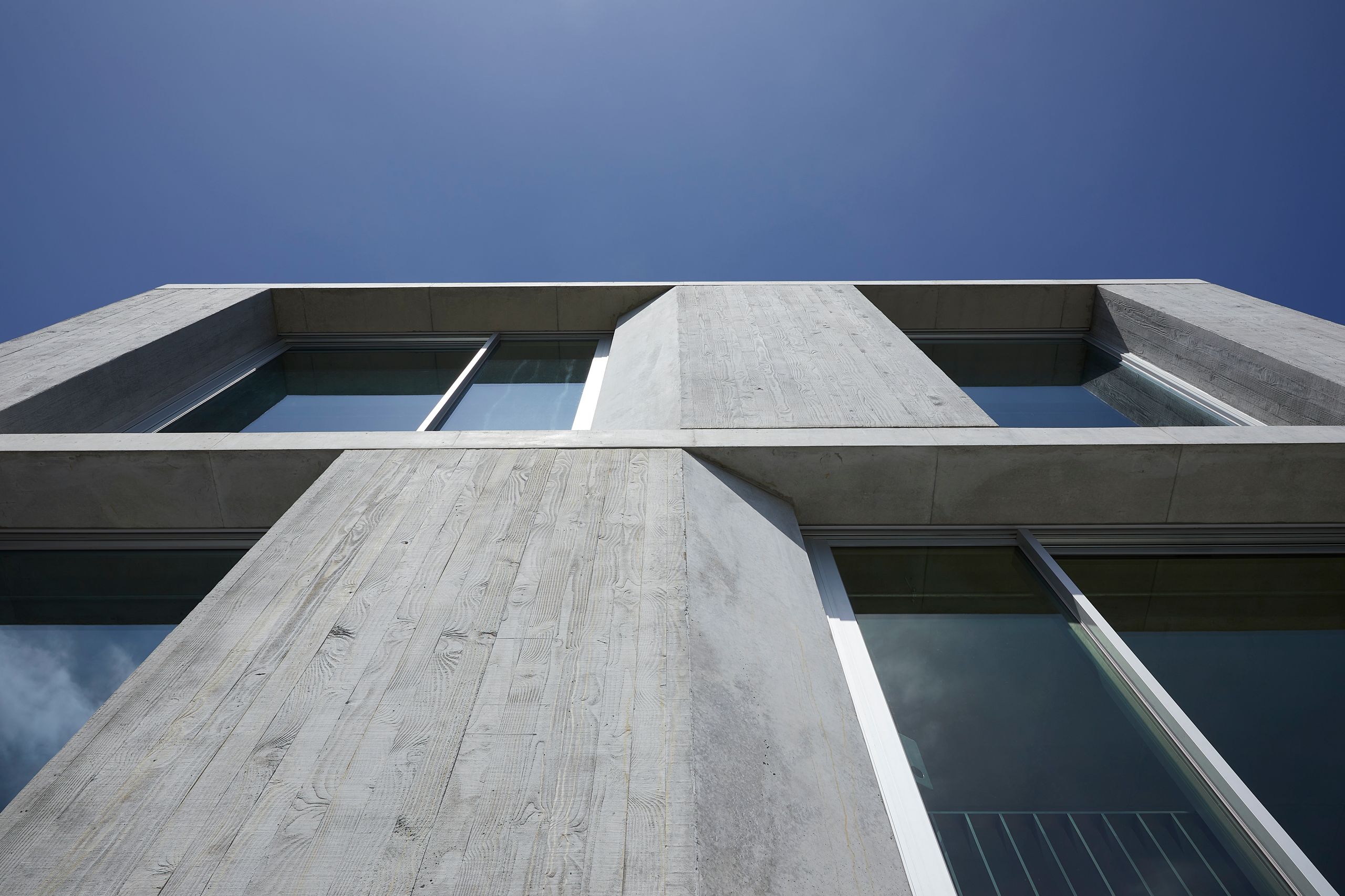
Constructed primarily of concrete, the façade is a study of mass and void. Large windows of irregular width expose ‘Juliet’ style balconies at every level.
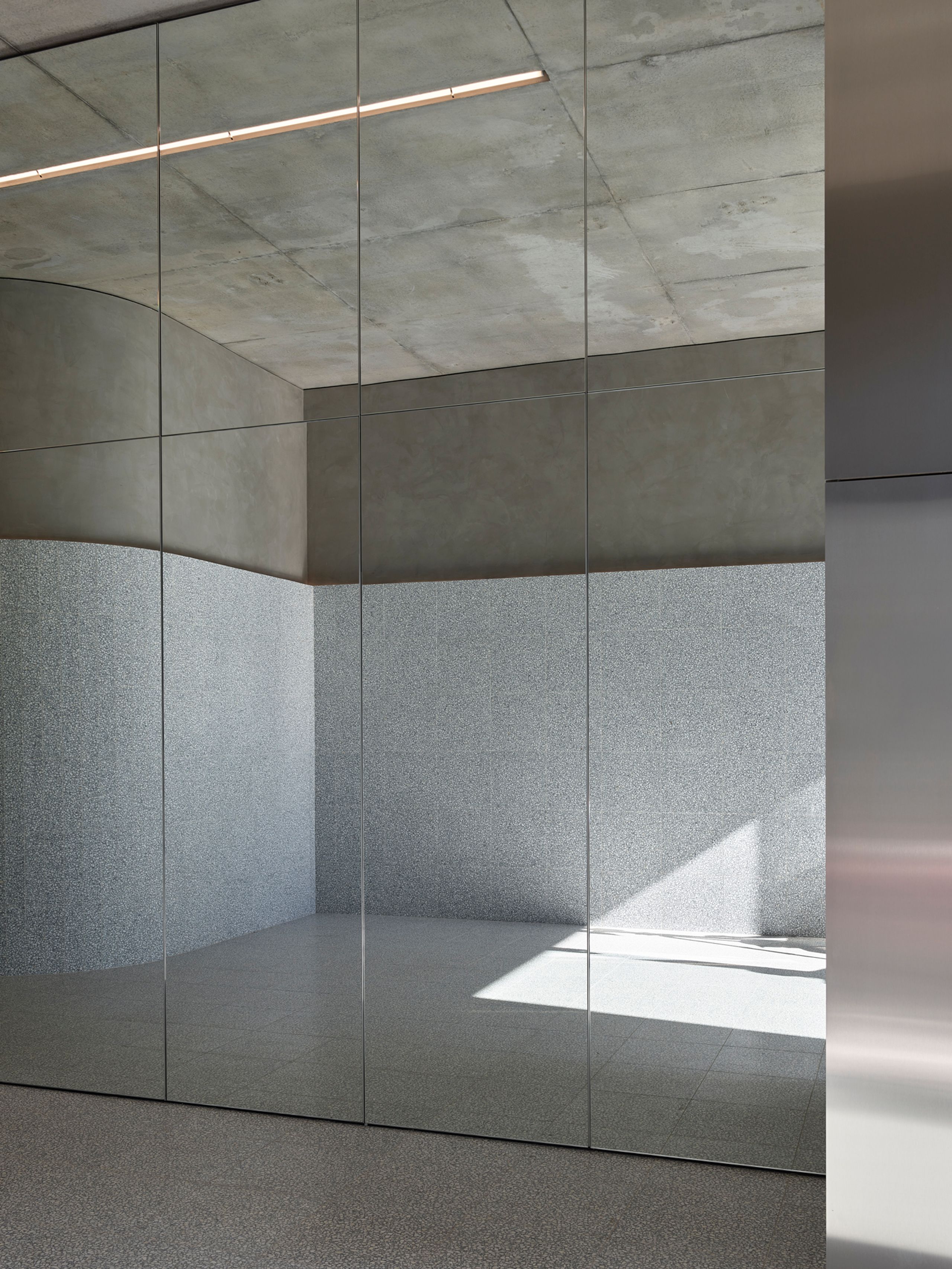
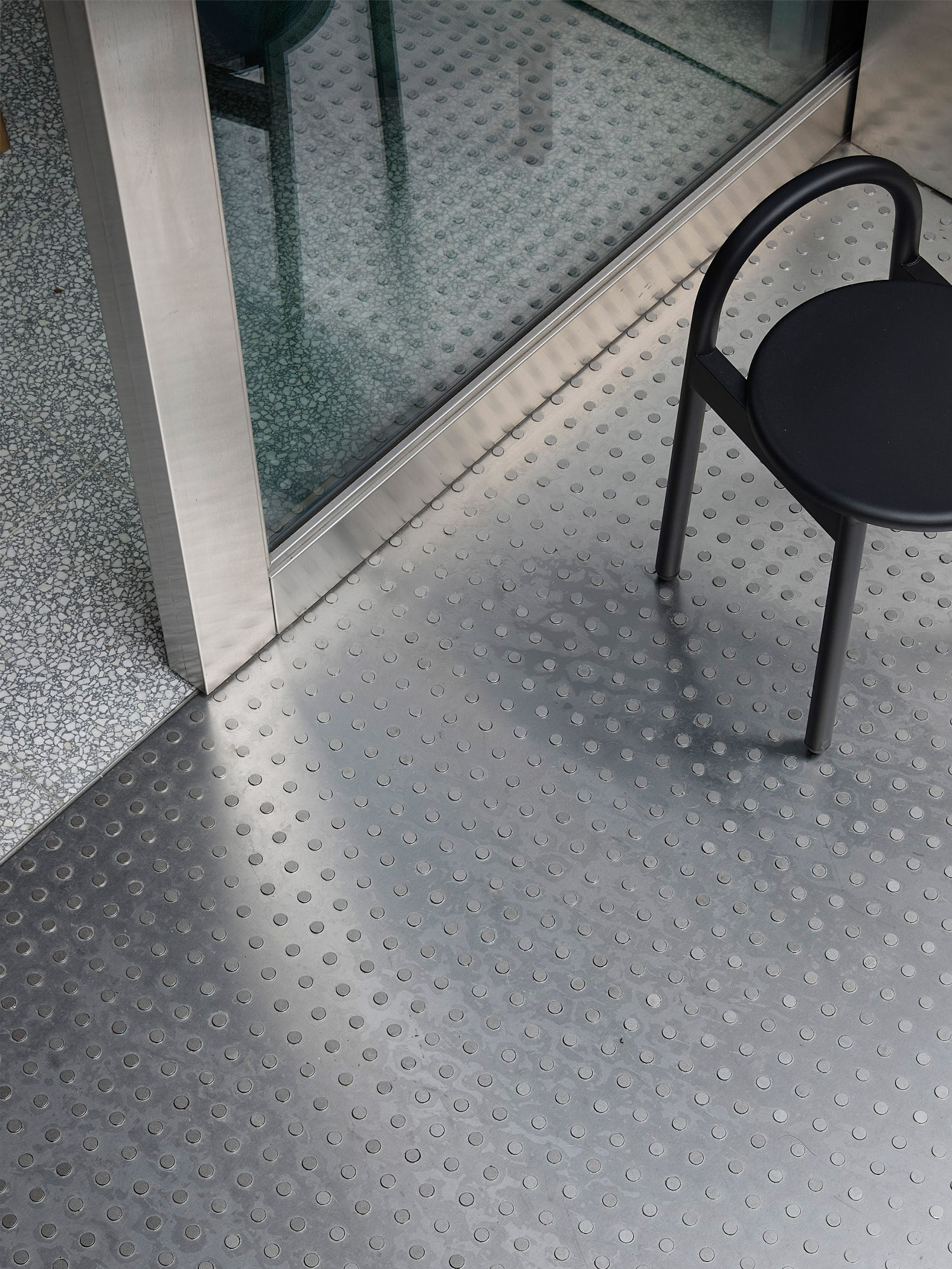
The chamfered columns are offset to maintain the façade composition and generate areas of light and shadow in changing light. The deep reveals conceal operable blinds to protect the main façade from the western sun.
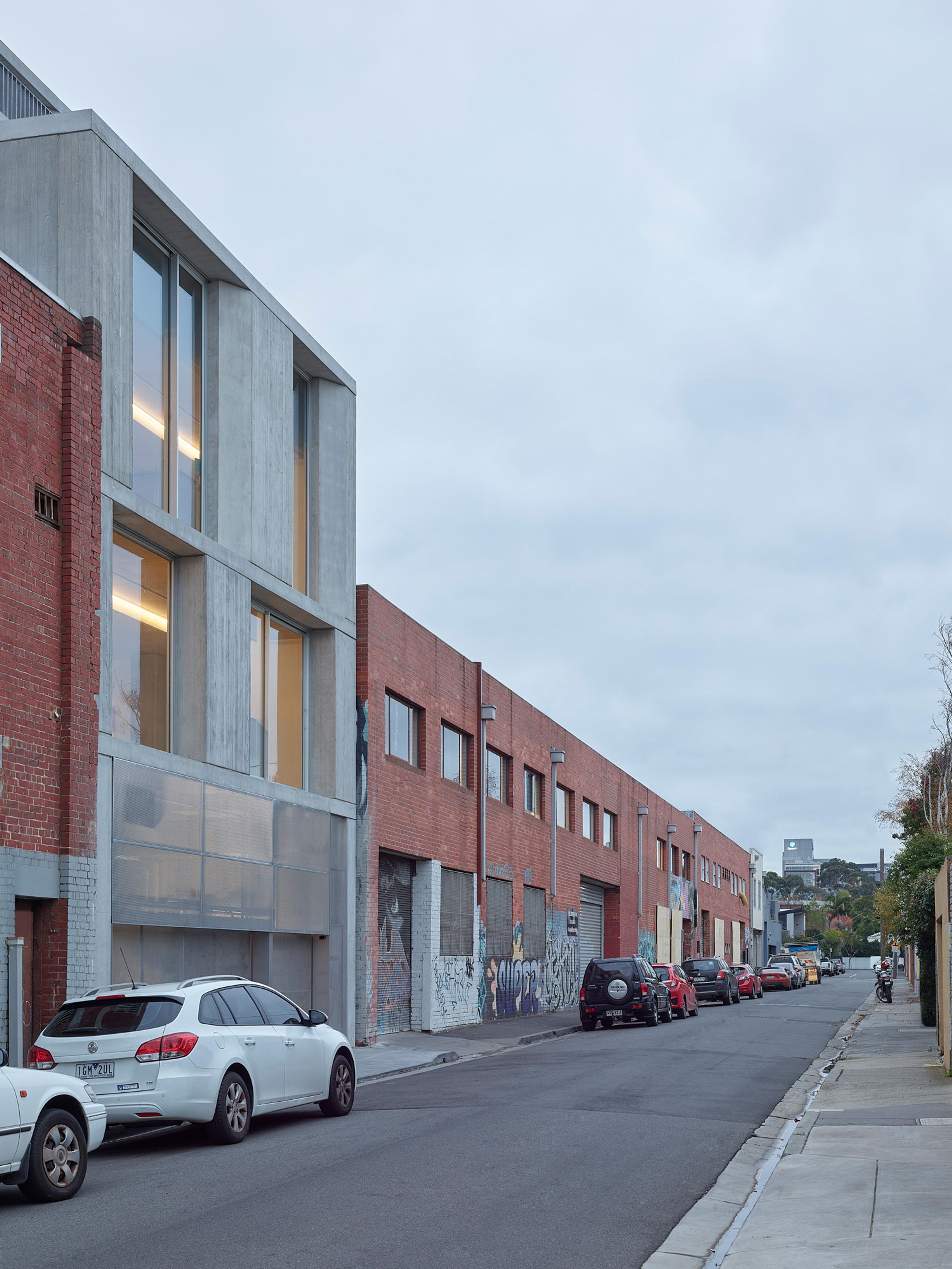
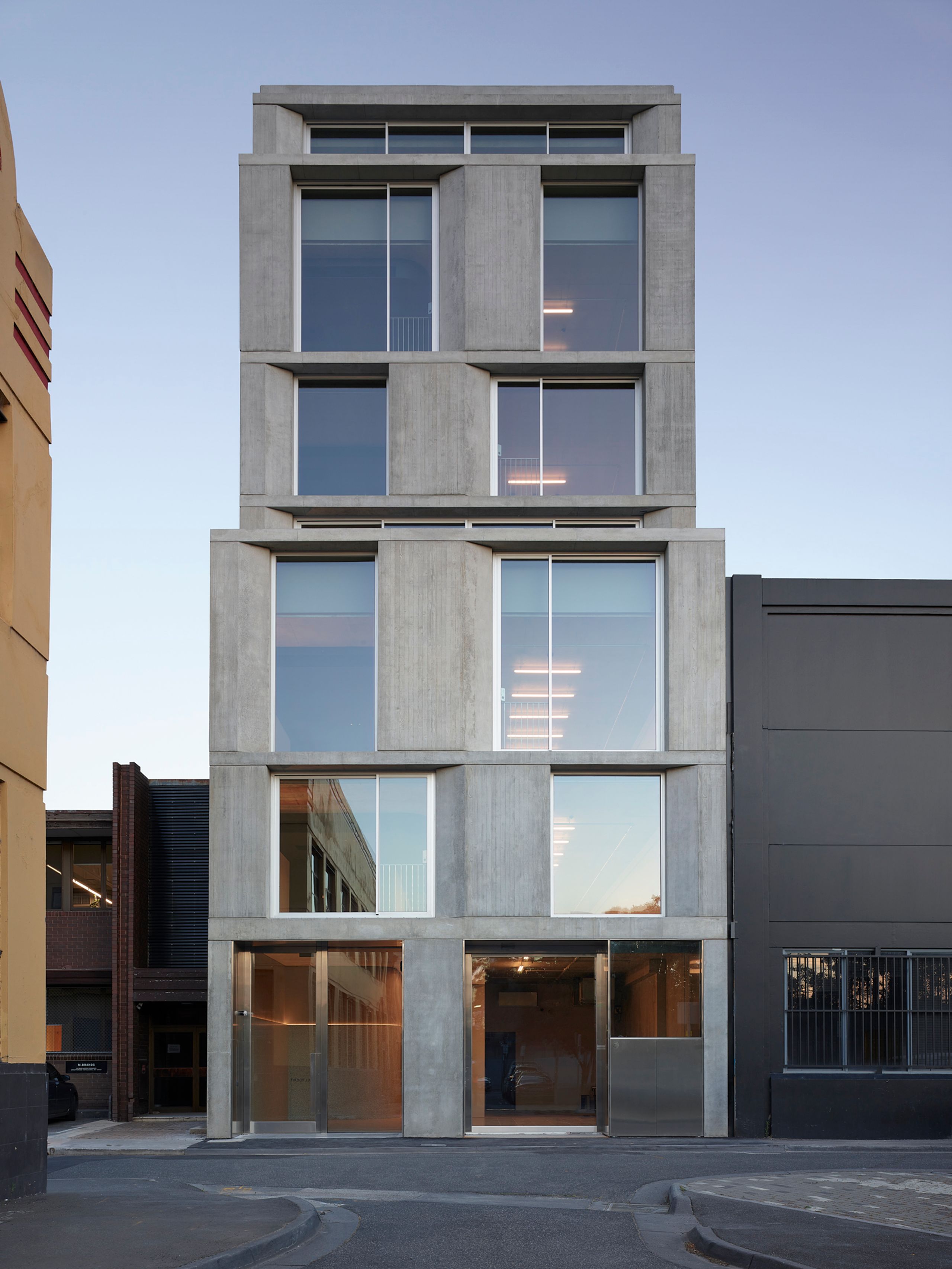
Wangaratta Street
- Location Richmond
- Status Completed 2020
- Collaborators Beams Projects, Coben
- Photography Derek Swalwell
- Awards 2021 - Victorian Chapter Architecture Awards, Commercial Category
- 2021 - National Awards, Commercial Architecture Category